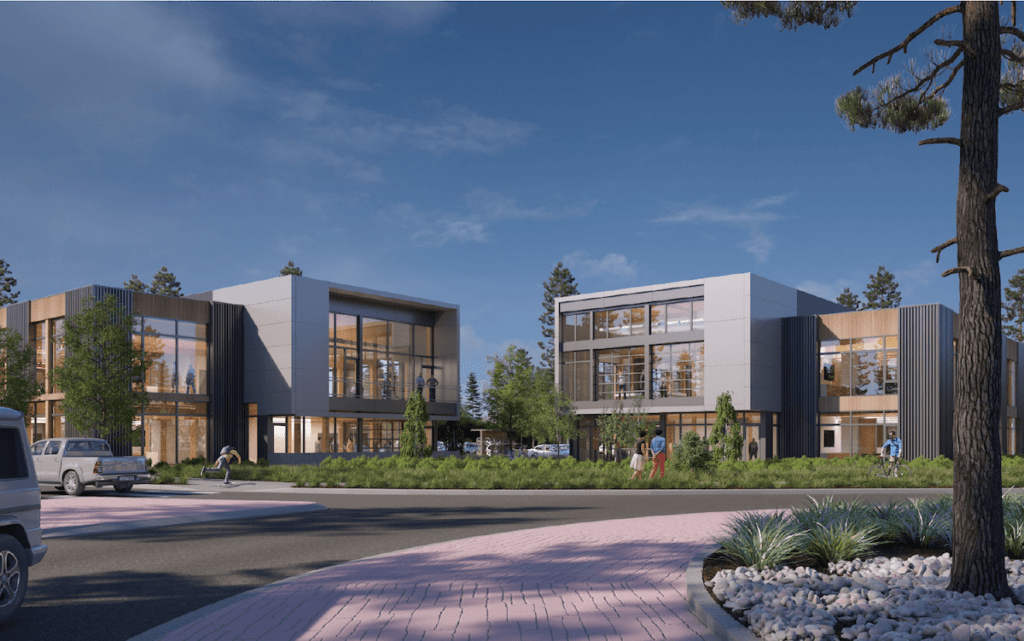Bend Oregon’s newest Class A office project, Shevlin Crossing, a joint venture between Brooks Resources Corporation and Taylor Development, is underway. In partnership with Compass Commercial it has secured its first tenant, RBC Wealth Management – U.S., one of the country’s leading financial services companies and part of the Royal Bank of Canada (RBC). The first of two state-of-the-art office buildings in Shevlin Crossing, located in the award-winning neighborhood of NorthWest Crossing, is under construction and slated to be complete in spring of 2023.
“One theme with this project is ‘where history and progress meet,’” said Romy Mortensen, VP of Sales and Marketing of Brooks Resources. “This theme is reflected in the progressive design of the buildings, where we’ve employed a mass timber design as a nod to our timber heritage, and have also integrated all the latest building features and modern amenities. We are so pleased to welcome RBC Wealth Management to this space when it is complete.”
For more than a century, RBC Wealth Management has provided trusted advice and wealth management solutions to individuals, families and institutions. A leader in financial services, the firm offers a broad range of resources and depth of expertise to help clients build, preserve, enjoy and share their wealth.
“We’ve outgrown our current office in Bend, and we spent a long time looking for a larger and more updated space to accommodate our growth,” said Pam Carty, director of RBC Wealth Management’s Bend branch. “We are thrilled to have found the perfect space at Shevlin Crossing.”
Shevlin Crossing is being built sustainably and features highly efficient HVAC systems, renewable building materials and includes air filters used by LEED-certified projects for the best indoor air quality. The design, created by the architectural team at TVA Architects, creates a flowing, open interior with roll up doors and large windows to capture the natural light from Central Oregon’s sunshine.
This month, the building’s cross-laminated, mass timber panels (CLT), created by specialty construction company Swinerton, will be put into place. This will be only the second project in the region to employ this sustainable construction technique, in addition to the Oregon State University Cascades Edward J Ray Hall, which was also constructed by Swinerton. The CLT panels are made out of renewable wood in a manner that sequesters carbon, and does not require the burning of fossil fuels during production.
Shevlin Crossing is located at the intersection of NW Crossing Drive and NW Shevlin Park Road, and is currently available for pre-leasing through Compass Commercial Real Estate Services. The current building is 19,055 square feet, and a second building will follow, with timing based on market demand that will consist of another 26,000 square feet.






